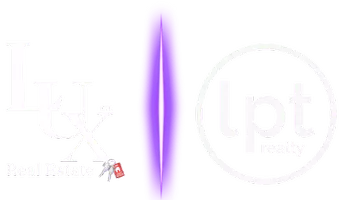$268,300
$265,000
1.2%For more information regarding the value of a property, please contact us for a free consultation.
2 Beds
2 Baths
1,602 SqFt
SOLD DATE : 11/21/2024
Key Details
Sold Price $268,300
Property Type Multi-Family
Sub Type Twin Home or 1/2 Duplex
Listing Status Sold
Purchase Type For Sale
Square Footage 1,602 sqft
Price per Sqft $167
Subdivision Valley Creek Estates
MLS Listing ID SCK646472
Sold Date 11/21/24
Style Traditional
Bedrooms 2
Full Baths 2
HOA Fees $91
Total Fin. Sqft 1602
Originating Board sckansas
Year Built 2012
Annual Tax Amount $3,360
Tax Year 2023
Lot Size 5,662 Sqft
Acres 0.13
Lot Dimensions 5527
Property Description
Welcome to this beautiful, well-maintained twin home in Valley Center. As you enter the front door you can't help but notice the open floor plan showcasing a beautiful, beamed ceiling and gorgeous fireplace. The generous space before you offers plenty of room to spread out and entertain with ease. A key feature of this home is the large primary bedroom, with an equally large en-suite and walk-in closet that doubles as a storm shelter. The sellers have made several updates during their ownership including: New wood LVP flooring throughout the home, all new light fixtures, interior paint in 2022, a new whole house water filter with reverse osmosis in 2020, a new wrought iron/aluminum fence in 2020, new exterior paint in 2020 through the HOA, air ducts cleaned 2022, A/C serviced and cleaned July 2024, and a new mini split HVAC system recently installed in the sunroom on October 10, 2024, making this a fantastic space to enjoy year around. Additionally, the sellers are replacing the roof and gutters before closing. This two bedroom, two bath, plus an office, has so many great features you have to see for yourself. Conveniently located close to schools, restaurants, and shopping. Move in ready! Schedule your showing today! The seller is a licensed Realtor in the state of Kansas and related to the seller.
Location
State KS
County Sedgwick
Direction From Main and Sheridan, go west to Sheridan. Go right on Sheridan, then left on Cottonwood Dr.
Rooms
Basement None
Kitchen Eating Bar, Island, Pantry, Range Hood, Electric Hookup, Granite Counters
Interior
Interior Features Ceiling Fan(s), Walk-In Closet(s), Decorative Fireplace, Water Softener-Own, Water Pur. System, All Window Coverings, Wood Laminate Floors
Heating Forced Air, Gas, Other - See Remarks
Cooling Central Air, Electric, Other - See Remarks
Fireplaces Type One, Gas
Fireplace Yes
Appliance Dishwasher, Disposal, Microwave, Range/Oven
Heat Source Forced Air, Gas, Other - See Remarks
Laundry Main Floor, Separate Room, 220 equipment
Exterior
Garage Attached, Opener, Zero Entry
Garage Spaces 2.0
Utilities Available Sewer Available, Gas, Public
View Y/N Yes
Roof Type Composition
Street Surface Paved Road
Building
Lot Description Standard
Foundation None, Slab
Architectural Style Traditional
Level or Stories One
Schools
Elementary Schools Valley Center
Middle Schools Valley Center
High Schools Valley Center
School District Valley Center Pub School (Usd 262)
Others
HOA Fee Include Exterior Maintenance,Lawn Service,Gen. Upkeep for Common Ar
Monthly Total Fees $91
Read Less Info
Want to know what your home might be worth? Contact us for a FREE valuation!

Our team is ready to help you sell your home for the highest possible price ASAP

Find out why customers are choosing LPT Realty to meet their real estate needs






