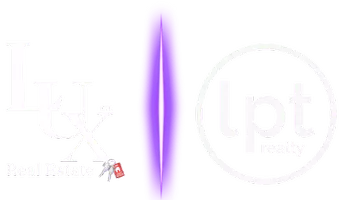4 Beds
3 Baths
3,670 SqFt
4 Beds
3 Baths
3,670 SqFt
Key Details
Property Type Single Family Home
Sub Type Single Family Onsite Built
Listing Status Active
Purchase Type For Sale
Square Footage 3,670 sqft
Price per Sqft $239
Subdivision None Listed On Tax Record
MLS Listing ID SCK659700
Style Traditional
Bedrooms 4
Full Baths 3
Total Fin. Sqft 3670
Year Built 1991
Annual Tax Amount $7,158
Tax Year 2024
Lot Size 10.000 Acres
Acres 10.0
Lot Dimensions 431244
Property Sub-Type Single Family Onsite Built
Source sckansas
Property Description
Location
State KS
County Butler
Direction From 21st- Santa Fe Lake Rd, North 2 miles to 50th, West 1/2 mile to home
Rooms
Basement Finished
Kitchen Island, Pantry, Range Hood, Gas Hookup, Granite Counters
Interior
Interior Features Ceiling Fan(s), Cedar Closet(s), Walk-In Closet(s), Vaulted Ceiling(s), Window Coverings-All
Heating Forced Air, Natural Gas
Cooling Central Air, Electric
Flooring Hardwood
Fireplaces Type One, Family Room, Wood Burning, Glass Doors
Fireplace Yes
Appliance Dishwasher, Disposal, Microwave, Refrigerator, Range, Humidifier
Heat Source Forced Air, Natural Gas
Laundry Main Floor, Separate Room, 220 equipment, Sink
Exterior
Exterior Feature Above Ground Outbuilding(s), Guttering - ALL, Irrigation Well, Tennis Court(s)
Parking Features Attached, Opener, Oversized
Garage Spaces 2.0
Utilities Available Lagoon, Natural Gas Available, Rural Water
View Y/N Yes
Roof Type Composition
Street Surface Paved Road
Building
Lot Description Standard
Foundation Full, Day Light
Above Ground Finished SqFt 2920
Architectural Style Traditional
Level or Stories Two
Structure Type Frame
Schools
Elementary Schools Circle Greenwich
Middle Schools Circle
High Schools Circle
School District Circle School District (Usd 375)
Others
Security Features Security Lights
Find out why customers are choosing LPT Realty to meet their real estate needs






