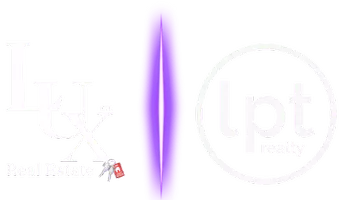4 Beds
3 Baths
2,922 SqFt
4 Beds
3 Baths
2,922 SqFt
Key Details
Property Type Single Family Home
Sub Type Single Family Onsite Built
Listing Status Active
Purchase Type For Sale
Square Footage 2,922 sqft
Price per Sqft $299
Subdivision None Listed On Tax Record
MLS Listing ID SCK658014
Style Ranch,Traditional
Bedrooms 4
Full Baths 3
Total Fin. Sqft 2922
Year Built 2014
Annual Tax Amount $7,795
Tax Year 2024
Lot Size 9.500 Acres
Acres 9.5
Lot Dimensions 413820
Property Sub-Type Single Family Onsite Built
Source sckansas
Property Description
Location
State KS
County Butler
Direction From Rose Hill Road (Andover, Butler County Rd) go South to Road 210, East to Meadowlark, South to Home
Rooms
Basement Finished
Interior
Interior Features Ceiling Fan(s), Walk-In Closet(s), Window Coverings-Part, Smoke Detector(s)
Heating Heat Pump
Cooling Central Air, Electric
Fireplaces Type Basement
Fireplace Yes
Appliance Dishwasher, Disposal, Microwave, Range
Heat Source Heat Pump
Laundry Main Floor, Separate Room
Exterior
Parking Features Attached, Opener, Oversized
Garage Spaces 4.0
Utilities Available Propane
View Y/N Yes
Roof Type Composition
Street Surface Unpaved
Building
Lot Description Standard
Foundation Full, View Out, Walk Out Below Grade
Above Ground Finished SqFt 1448
Architectural Style Ranch, Traditional
Level or Stories One
Schools
Elementary Schools Rosehill
Middle Schools Rose Hill
High Schools Rose Hill
School District Rose Hill Public Schools (Usd 394)
Others
Security Features Smoke Detector(s)
Find out why customers are choosing LPT Realty to meet their real estate needs






