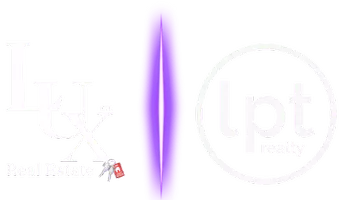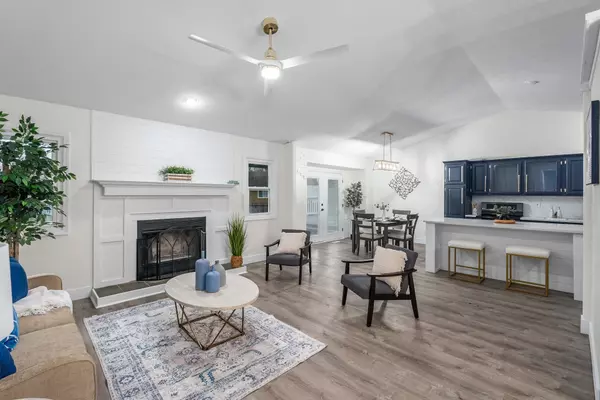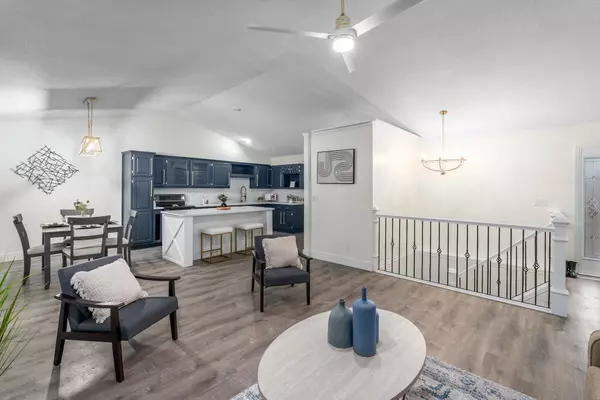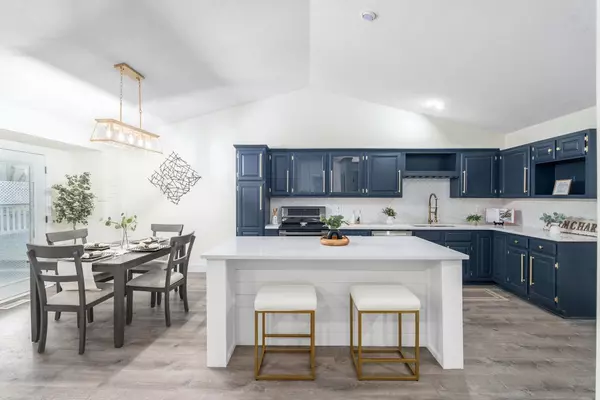
4 Beds
3 Baths
3,084 SqFt
4 Beds
3 Baths
3,084 SqFt
Key Details
Property Type Single Family Home
Sub Type Single Family Onsite Built
Listing Status Active
Purchase Type For Sale
Square Footage 3,084 sqft
Price per Sqft $119
Subdivision Chadsworth
MLS Listing ID SCK647758
Style Ranch
Bedrooms 4
Full Baths 3
HOA Fees $17
Total Fin. Sqft 3084
Originating Board sckansas
Year Built 1994
Annual Tax Amount $4,590
Tax Year 2023
Lot Size 0.280 Acres
Acres 0.28
Lot Dimensions 12183
Property Description
Location
State KS
County Sedgwick
Direction From Maize and 21st St, West to Crestline, North to Crestline Ct (1st Ct after Sterling St), East to home
Rooms
Basement Finished
Kitchen Eating Bar, Island, Pantry, Electric Hookup, Quartz Counters
Interior
Interior Features Ceiling Fan(s), Walk-In Closet(s), Fireplace Doors/Screens, Vaulted Ceiling, Wet Bar
Heating Forced Air, Gas
Cooling Central Air, Electric
Fireplaces Type Two, Living Room, Family Room, Wood Burning, Blower Fan
Fireplace Yes
Appliance Dishwasher, Disposal, Range/Oven
Heat Source Forced Air, Gas
Laundry In Basement, 220 equipment
Exterior
Garage Attached, Opener, Oversized, Tandem
Garage Spaces 4.0
Utilities Available Sewer Available, Gas, Public
View Y/N Yes
Roof Type Composition
Street Surface Paved Road
Building
Lot Description Cul-De-Sac
Foundation Full, Day Light
Architectural Style Ranch
Level or Stories One
Schools
Elementary Schools Maize Usd266
Middle Schools Maize
High Schools Maize
School District Maize School District (Usd 266)
Others
HOA Fee Include Gen. Upkeep for Common Ar
Monthly Total Fees $17

Find out why customers are choosing LPT Realty to meet their real estate needs






