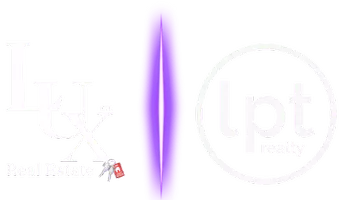
4 Beds
3 Baths
3,411 SqFt
4 Beds
3 Baths
3,411 SqFt
Key Details
Property Type Single Family Home
Sub Type Single Family Onsite Built
Listing Status Pending
Purchase Type For Sale
Square Footage 3,411 sqft
Price per Sqft $140
Subdivision Tallgrass
MLS Listing ID SCK647752
Style Ranch
Bedrooms 4
Full Baths 3
HOA Fees $66
Total Fin. Sqft 3411
Originating Board sckansas
Year Built 1982
Annual Tax Amount $5,787
Tax Year 2023
Lot Size 0.520 Acres
Acres 0.52
Lot Dimensions 22709
Property Description
Location
State KS
County Sedgwick
Direction West of Webb on 21st N on Greenleaf to Greenleaf Ct. ( last Cul-de-sac)
Rooms
Basement Finished
Kitchen Desk, Island, Pantry, Electric Hookup
Interior
Interior Features Ceiling Fan(s), Walk-In Closet(s), Fireplace Doors/Screens, Vaulted Ceiling, Partial Window Coverings
Heating Forced Air, Gas
Cooling Central Air, Electric
Fireplaces Type One, Living Room, Gas Starter
Fireplace Yes
Appliance Dishwasher, Disposal, Range/Oven
Heat Source Forced Air, Gas
Laundry Main Floor, Separate Room
Exterior
Garage Attached, Opener, Oversized, Side Load
Garage Spaces 3.0
Utilities Available Gas, Public
View Y/N Yes
Roof Type Composition
Street Surface Paved Road
Building
Lot Description Corner Lot, Cul-De-Sac
Foundation Full, Day Light
Architectural Style Ranch
Level or Stories One
Schools
Elementary Schools Price-Harris
Middle Schools Coleman
High Schools Southeast
School District Wichita School District (Usd 259)
Others
HOA Fee Include Gen. Upkeep for Common Ar
Monthly Total Fees $66

Find out why customers are choosing LPT Realty to meet their real estate needs






