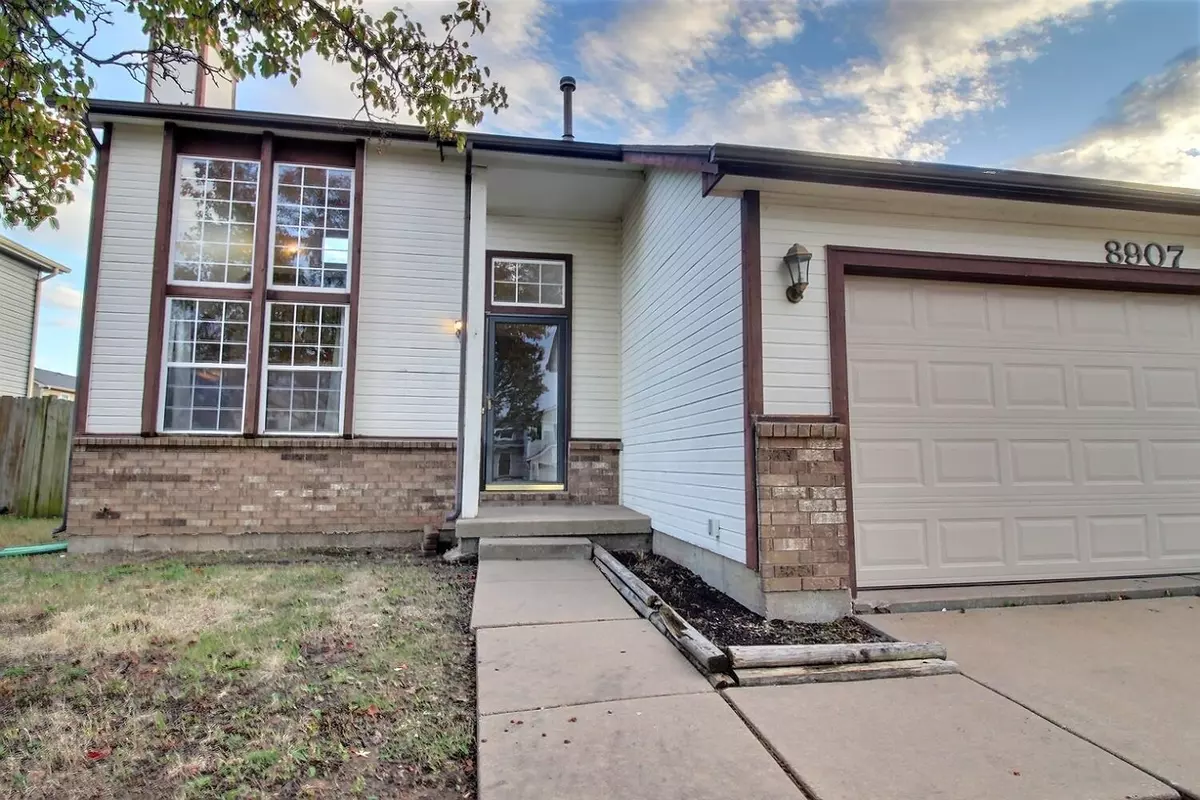
4 Beds
2 Baths
1,826 SqFt
4 Beds
2 Baths
1,826 SqFt
Key Details
Property Type Single Family Home
Sub Type Single Family Onsite Built
Listing Status Active
Purchase Type For Sale
Square Footage 1,826 sqft
Price per Sqft $120
Subdivision Towne Parc
MLS Listing ID SCK647732
Style Traditional
Bedrooms 4
Full Baths 2
Total Fin. Sqft 1826
Originating Board sckansas
Year Built 1991
Annual Tax Amount $2,513
Tax Year 2023
Lot Size 7,405 Sqft
Acres 0.17
Lot Dimensions 7405
Property Description
Location
State KS
County Sedgwick
Direction From Pawnee and Rock, head East on Pawnee to Linden, head south on Linden to Cessna, then East on Cessna to home.
Rooms
Basement Finished
Kitchen Eating Bar, Electric Hookup, Laminate Counters
Interior
Interior Features Vaulted Ceiling
Heating Forced Air, Gas, Electric
Cooling Central Air, Electric
Fireplaces Type One, Living Room, Wood Burning
Fireplace Yes
Appliance Disposal, Range/Oven
Heat Source Forced Air, Gas, Electric
Laundry In Basement, 220 equipment
Exterior
Garage Attached, Opener
Garage Spaces 2.0
Utilities Available Sewer Available, Public
View Y/N Yes
Roof Type Composition
Street Surface Paved Road
Building
Lot Description Standard
Foundation Full, View Out
Architectural Style Traditional
Level or Stories Tri-Level
Schools
Elementary Schools Wineteer
Middle Schools Derby North
High Schools Derby
School District Derby School District (Usd 260)

Find out why customers are choosing LPT Realty to meet their real estate needs






