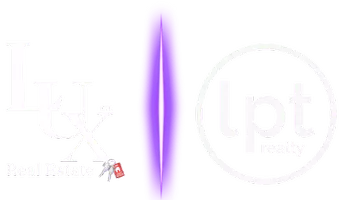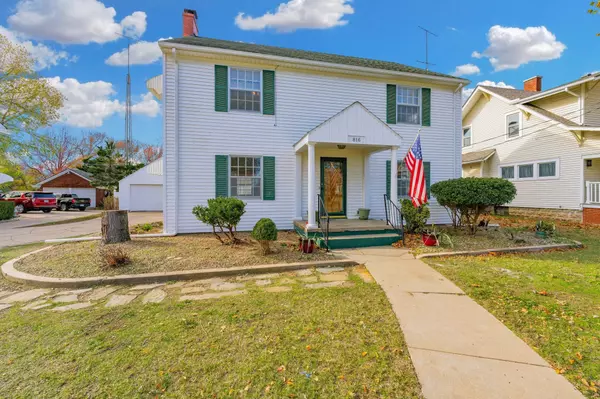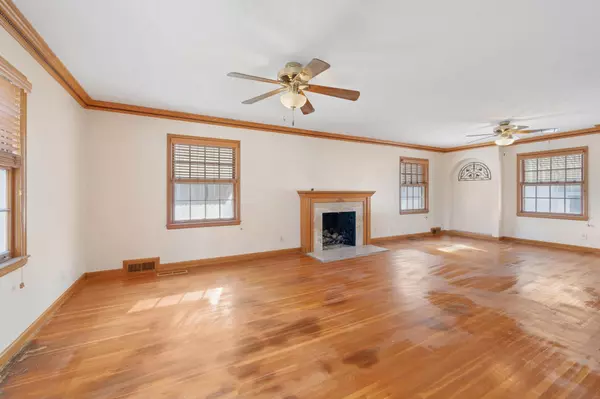
3 Beds
2 Baths
2,761 SqFt
3 Beds
2 Baths
2,761 SqFt
Key Details
Property Type Single Family Home
Sub Type Single Family Onsite Built
Listing Status Active
Purchase Type For Sale
Square Footage 2,761 sqft
Price per Sqft $83
Subdivision Original Town-Wellington
MLS Listing ID SCK647704
Style Traditional
Bedrooms 3
Full Baths 1
Half Baths 1
Total Fin. Sqft 2761
Originating Board sckansas
Year Built 1942
Annual Tax Amount $4,135
Tax Year 2024
Lot Size 10,018 Sqft
Acres 0.23
Lot Dimensions 65
Property Description
Location
State KS
County Sumner
Direction From 15th Street & B Street: south on B St. to 13th, left on 13th St. one block to A St. Go left or north on A St. to home; A St. is a one-waystreet.
Rooms
Basement Partially Finished
Kitchen Granite Counters
Interior
Interior Features Ceiling Fan(s), Walk-In Closet(s), Hardwood Floors
Heating Forced Air, Gas
Cooling Central Air
Fireplaces Type Two, Gas
Fireplace Yes
Appliance Dishwasher, Microwave, Range/Oven
Heat Source Forced Air, Gas
Laundry In Basement
Exterior
Exterior Feature In Ground Pool, Patio, Vinyl/Aluminum
Garage Detached
Garage Spaces 2.0
Utilities Available Sewer Available, Gas, Public
View Y/N Yes
Roof Type Composition
Street Surface Paved Road
Building
Lot Description Standard
Foundation Full, No Egress Window(s)
Architectural Style Traditional
Level or Stories Two
Schools
Elementary Schools Washington
Middle Schools Wellington
High Schools Wellington
School District Wellington School District (Usd 353)

Find out why customers are choosing LPT Realty to meet their real estate needs






