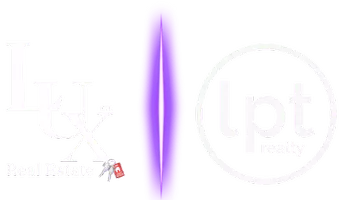
6 Beds
3 Baths
3,448 SqFt
6 Beds
3 Baths
3,448 SqFt
Key Details
Property Type Single Family Home
Sub Type Single Family Onsite Built
Listing Status Active
Purchase Type For Sale
Square Footage 3,448 sqft
Price per Sqft $101
Subdivision Arthur Heights
MLS Listing ID SCK647668
Style Ranch
Bedrooms 6
Full Baths 3
Total Fin. Sqft 3448
Originating Board sckansas
Year Built 1976
Annual Tax Amount $4,620
Tax Year 2024
Lot Size 2.000 Acres
Acres 2.0
Lot Dimensions 87184
Property Description
Location
State KS
County Sedgwick
Direction 47th and Woodlawn, West to Hillcrest, North to Home
Rooms
Basement Finished
Kitchen Eating Bar, Pantry
Interior
Interior Features Ceiling Fan(s), Fireplace Doors/Screens, Vaulted Ceiling, Partial Window Coverings
Heating Forced Air
Cooling Central Air, Electric
Fireplaces Type One, Living Room
Fireplace Yes
Appliance Dishwasher, Disposal, Microwave, Refrigerator, Range/Oven
Heat Source Forced Air
Laundry Main Floor, Separate Room, 220 equipment
Exterior
Garage Attached, Detached, Opener, Oversized
Garage Spaces 4.0
Utilities Available Sewer Available, Gas, Public
View Y/N Yes
Roof Type Composition
Street Surface Paved Road
Building
Lot Description Cul-De-Sac
Foundation Full, Day Light
Architectural Style Ranch
Level or Stories One
Schools
Elementary Schools Isely Magnet (Nh)
Middle Schools Stucky
High Schools Heights
School District Wichita School District (Usd 259)

Find out why customers are choosing LPT Realty to meet their real estate needs






